Creating a multi-use room is an excellent way to maximize space in your home. By combining a home office and guest room, you can create a versatile room layout that serves multiple purposes.
This home office guest room combo is perfect for homeowners who need a dedicated workspace and a comfortable area for guests. In this article, we will explore various multi-use room ideas to help you transform your space.
Key Takeaways
- Create a versatile room layout that serves multiple purposes.
- Maximize space by combining a home office and guest room.
- Use multi-use furniture to optimize the room’s functionality.
- Consider the needs of both homeowners and guests when designing the room.
- Explore various multi-use room ideas to transform your space.
The Challenge of Creating Dual-Purpose Spaces
The modern home often requires creativity when it comes to designing dual-purpose spaces. Many homeowners face the challenge of maximizing their living areas to serve multiple functions, whether it’s combining a home office with a guest room or creating a space that seamlessly transitions between work and leisure.
Common Space Limitations in Modern Homes
Modern homes, especially in urban areas, often come with limited square footage, making it essential to optimize the available space. Space-saving office designs are crucial in these environments, where every inch counts. By incorporating multifunctional furniture and clever layouts, homeowners can create efficient dual-purpose rooms.
Benefits of Multi-Functional Rooms
Multi-functional rooms offer numerous benefits, including increased flexibility and better use of available space. These rooms can adapt to different needs, such as accommodating guests or serving as a productive workspace. By implementing dual-function room ideas, homeowners can enhance the functionality of their living spaces.
| Benefits | Description |
|---|---|
| Flexibility | Adapts to different needs and occasions |
| Space Efficiency | Maximizes the use of available space |
| Cost-Effective | Reduces the need for additional rooms or renovations |
Balancing Productivity and Hospitality
One of the key challenges in creating a dual-purpose space is balancing productivity and hospitality. Home office guest room tips can help achieve this balance by suggesting ways to maintain a professional workspace while also ensuring guest comfort. By carefully planning the layout and choosing appropriate furniture, homeowners can create a harmonious and functional dual-purpose room.
How to Design a Multi-Use Room (Office + Guest Space)
Designing a multi-use room that serves as both an office and a guest space requires careful planning and consideration of your specific needs. To achieve this, you need to assess your space requirements, prioritize its functions, and create a functional floor plan.
Assessing Your Space Requirements
Begin by evaluating how you intend to use the room. Consider the activities you’ll be performing in the space, such as working, sleeping, and relaxing. Make a list of the essential elements you need to incorporate, like a desk, chair, and bed.
Prioritizing Functions Based on Usage Frequency
Determine how often you’ll be using the room for each purpose. If you work from home frequently, your office needs might take precedence. Conversely, if you rarely have overnight guests, you might prioritize your office requirements. This will help you allocate space effectively.
Creating a Functional Floor Plan
A well-designed floor plan is crucial for a multi-use room. Start by measuring the room and identifying any fixed elements, such as windows and doors.
Measuring and Space Planning
Measure the room’s dimensions and create a scale drawing or use software to visualize your layout. Consider the “work triangle” concept, ensuring that the desk, bed, and other key elements are positioned to minimize walking distances and optimize the use of space.
Identifying Fixed Elements
Take note of any fixed elements, such as electrical outlets, windows, and doors, as these will impact your layout. Use this information to inform your furniture placement and overall design.
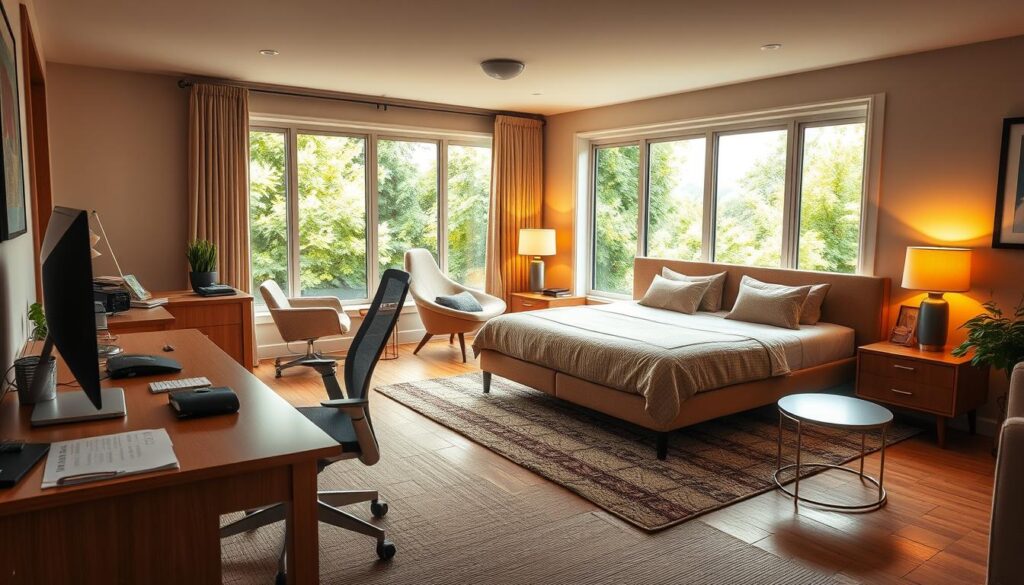
By following these steps, you can create a multi-use room that is both functional and comfortable, meeting your needs for both work and leisure.
Smart Furniture Solutions for Dual-Function Rooms
Smart furniture is the key to maximizing space in multi-use rooms. By incorporating versatile and functional pieces, you can create a seamless transition between different uses.
Convertible Furniture Options
Convertible furniture is a game-changer for dual-function rooms. Pieces like storage ottomans and murphy desks can serve multiple purposes, reducing clutter and increasing functionality.
- Storage ottomans that double as seating and storage
- Murphy desks that fold up against the wall when not in use
Space-Saving Desk Solutions
A well-designed desk can make a significant difference in a multi-use room. Consider wall-mounted desks or compact laptop stands that can be easily stowed away.
- Wall-mounted desks for a clutter-free workspace
- Compact laptop stands for a flexible work area
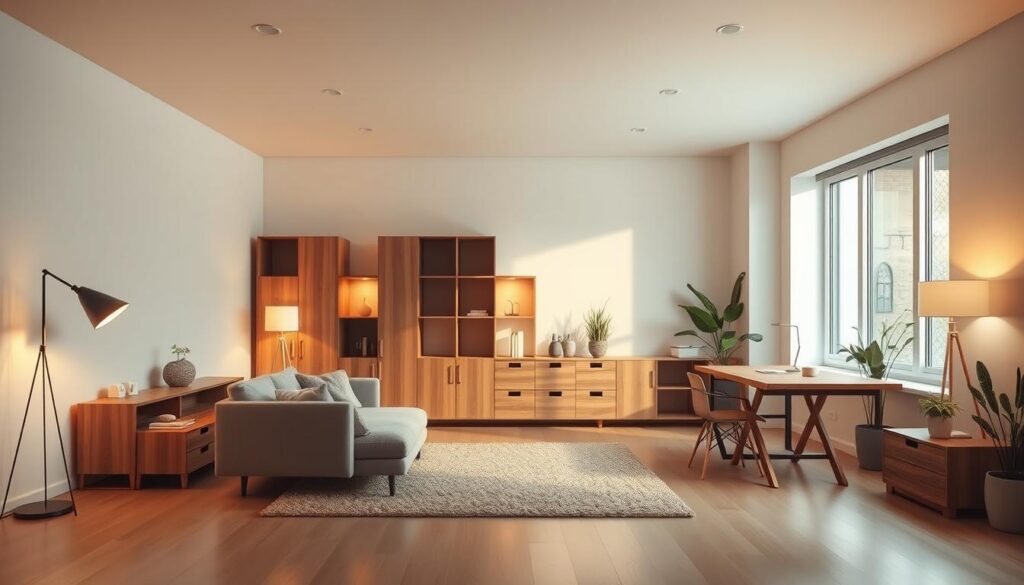
Guest Bed Alternatives
For guest accommodations, consider alternatives to traditional beds. Here are a few options:
Murphy Beds and Wall Beds
Murphy beds and wall beds are perfect for guest rooms that double as home offices. They can be folded up against the wall, freeing up floor space.
Sleeper Sofas and Daybeds
Sleeper sofas and daybeds offer a comfortable seating and sleeping solution. They are ideal for smaller spaces where a separate guest bed isn’t feasible.
Futons and Convertible Ottomans
Futons and convertible ottomans provide additional seating and sleeping options. They are versatile and can be easily rearranged as needed.
By incorporating these smart furniture solutions, you can create a dual-function room that is both functional and comfortable.
Maximizing Storage in Your Multipurpose Room
Maximizing storage in a multipurpose room is crucial for maintaining a clutter-free and functional space that serves both as an office and a guest room. Effective storage solutions help in keeping the area organized, reducing stress, and improving productivity.
Vertical Storage Solutions
One of the most efficient ways to maximize storage is by utilizing vertical space. Installing shelves, storage units, or cabinets that go up to the ceiling can significantly increase storage capacity without taking up valuable floor space. Consider using wall-mounted desks or foldable tables to further optimize the area.
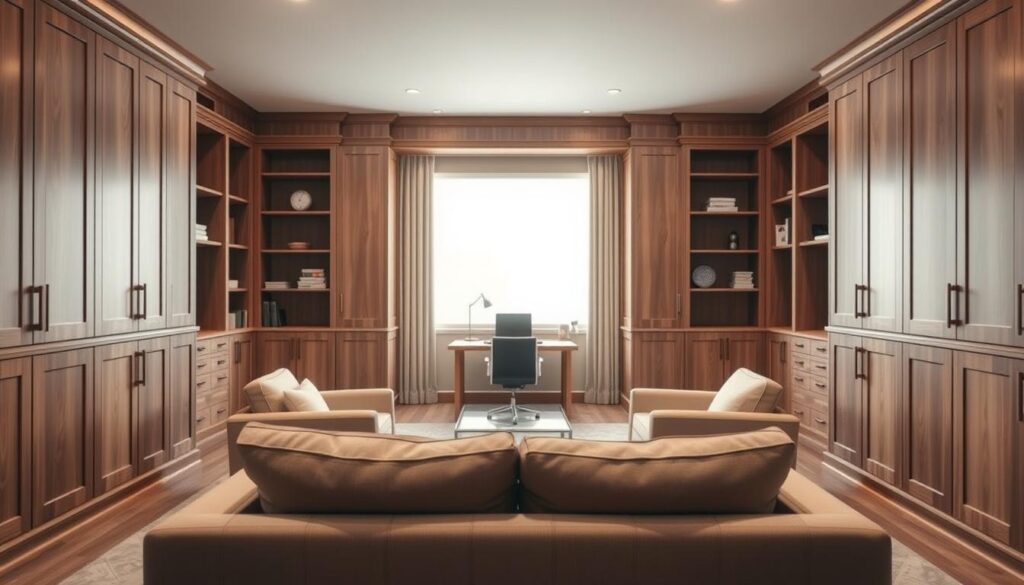
Hidden Storage Ideas
Hidden storage is a clever way to keep your multipurpose room looking tidy and organized. Utilize hidden compartments in furniture, such as under-bed storage or secret drawers in desks. Ottomans with storage and hollowed-out books with hidden compartments can also add a touch of creativity to your storage solutions.
Dual-Purpose Storage Furniture
Investing in dual-purpose storage furniture is another effective strategy. Pieces like storage ottomans, coffee tables with storage, or beds with built-in drawers can serve multiple functions, reducing the need for additional furniture and keeping the room clutter-free.
Digital Storage to Reduce Physical Clutter
In today’s digital age, leveraging digital storage can significantly reduce physical clutter. Consider digitizing documents, using cloud storage for files, and opting for e-books instead of physical ones. This not only saves space but also makes it easier to access your information from anywhere.
By incorporating these storage strategies, you can create a multipurpose room that is not only functional and efficient but also comfortable and welcoming for both work and leisure activities.
Room Layout Strategies for Office and Guest Spaces
When it comes to designing a room that doubles as an office and guest space, the layout is paramount for ensuring a seamless transition between uses. A versatile room layout can make all the difference in creating a functional and comfortable shared office and guest space.
Zone-Based Layouts
One effective strategy is to implement zone-based layouts, dividing the room into distinct areas for work and rest. This can be achieved through the use of furniture arrangement, rugs, or even room dividers.
Creating Visual and Functional Dividers
Visual and functional dividers play a crucial role in separating the office and guest areas. Options include sliding partitions, curtains, or shelving units that can help delineate different zones within the room.
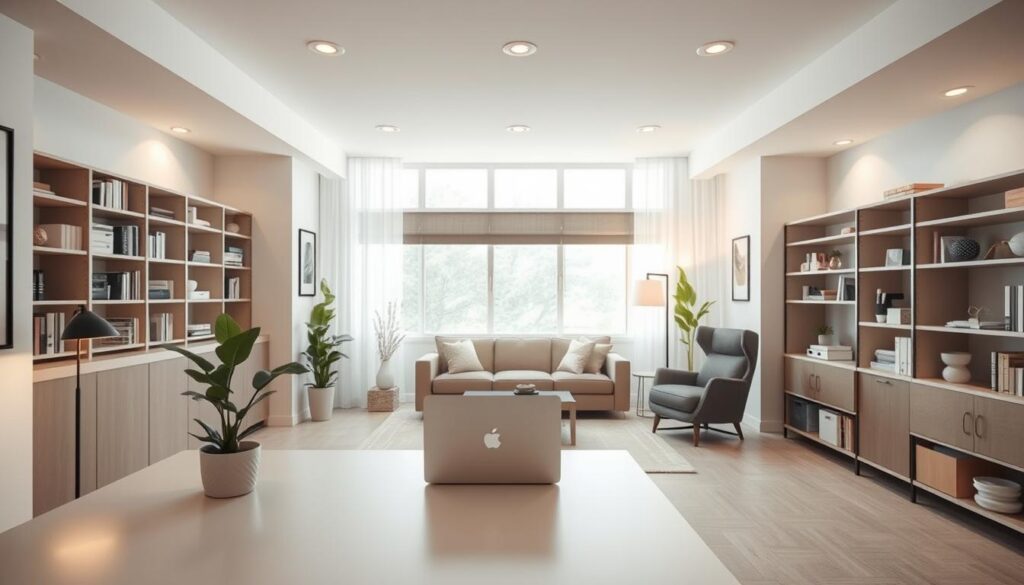
Traffic Flow Considerations
It’s essential to consider traffic flow when designing a multi-use room. Ensuring that the layout allows for easy movement between different areas can enhance the overall functionality of the space.
Accommodating Multiple Users
When accommodating multiple users, it’s crucial to strike a balance between shared spaces and personal areas. Incorporating elements like comfortable seating and adequate lighting can help create a welcoming atmosphere for both work and leisure.
Design Elements That Enhance Versatility
To maximize the potential of a shared office and guest space, it’s essential to focus on versatile design elements. A well-designed room can seamlessly transition between different functions, creating a more efficient and enjoyable living environment.
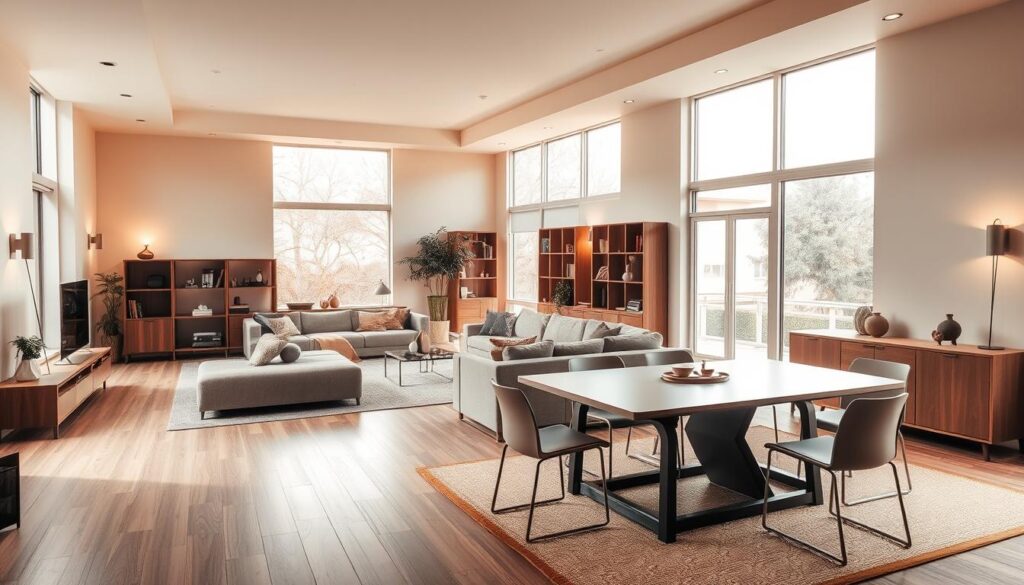
Color Schemes for Dual-Purpose Rooms
Choosing a neutral color palette is crucial for creating a versatile space. Neutral colors such as beige, gray, or white provide a calm background that can easily adapt to different uses. These colors also make it easier to incorporate various furniture pieces and decorative elements without creating visual clutter.
Lighting Solutions for Different Functions
Layered lighting is key to a functional multi-use room. Using a combination of overhead lighting, table lamps, and floor lamps allows you to adjust the lighting to suit different activities. For example, bright lighting is ideal for work, while softer, warmer lighting can create a cozy atmosphere for guests.
Textiles and Accessories That Transition Well
Selecting textiles and accessories that are versatile and easy to mix-and-match can greatly enhance the room’s functionality. For instance, using removable covers on furniture or choosing rugs that complement multiple decor styles can simplify transitions between uses.
Wall Treatments and Artwork
The right wall treatments and artwork can add personality to the space while maintaining its versatility. Opting for artwork that is neutral or can be easily changed, such as framed prints or paintings, allows you to update the room’s look without major renovations.
Technology Integration for Work and Leisure
The modern home office guest room combo requires seamless technology integration to meet the demands of work and play. As we continue to juggle professional and personal responsibilities within the same space, incorporating the right technological elements becomes essential.
Cable Management Solutions
Effective cable management is crucial in a multi-use room. Using cable organizers or cord concealers can help keep your space tidy and reduce distractions. Consider installing a cable management system that can adapt to different configurations as your needs change.
Smart Home Features for Multi-Use Spaces
Integrating smart home features can enhance both the functionality and comfort of your shared office and guest space. Smart lighting systems can adjust to different tasks and moods, while voice-controlled assistants can help manage your schedule and tasks efficiently.
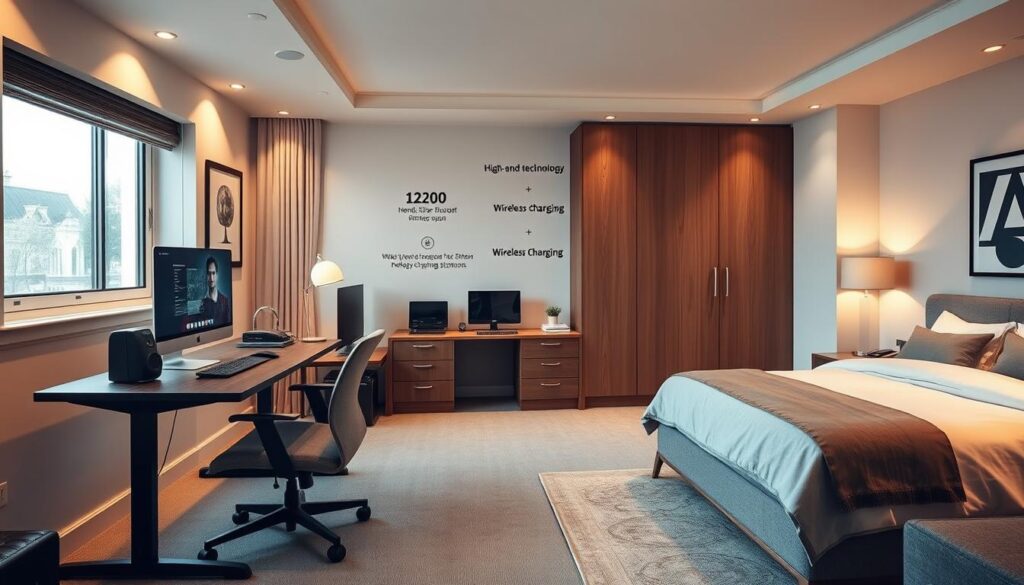
Tech-Friendly Furniture Options
Choosing the right furniture is vital for a tech-integrated room. Look for desks with built-in USB ports and cable management features. Consider a smart chair with ergonomic design for comfort during long work hours.
Creating a Professional Virtual Meeting Background
For virtual meetings, creating a professional background is essential. Use good lighting and a neutral-colored wall as your backdrop. Minimize clutter and consider using a virtual background if needed.
Quick Transition Tips: From Office to Guest Room
Creating a seamless transition between a workspace and a guest area is easier than you think. With a few simple strategies, you can transform your home office into a comfortable guest room in no time.
Daily Conversion Strategies
To make the most of your multi-use room, consider implementing daily conversion strategies. This might involve using a convertible sofa bed or installing shelving units that can be easily rearranged. By making a few simple adjustments each day, you can effortlessly switch between work and rest modes.
Guest-Ready in 15 Minutes or Less
To achieve a quick transition, focus on minimizing clutter and utilizing multi-functional furniture. Consider using a storage ottoman or a desk with built-in storage to keep work materials out of sight. This will enable you to convert your home office into a guest room in 15 minutes or less.
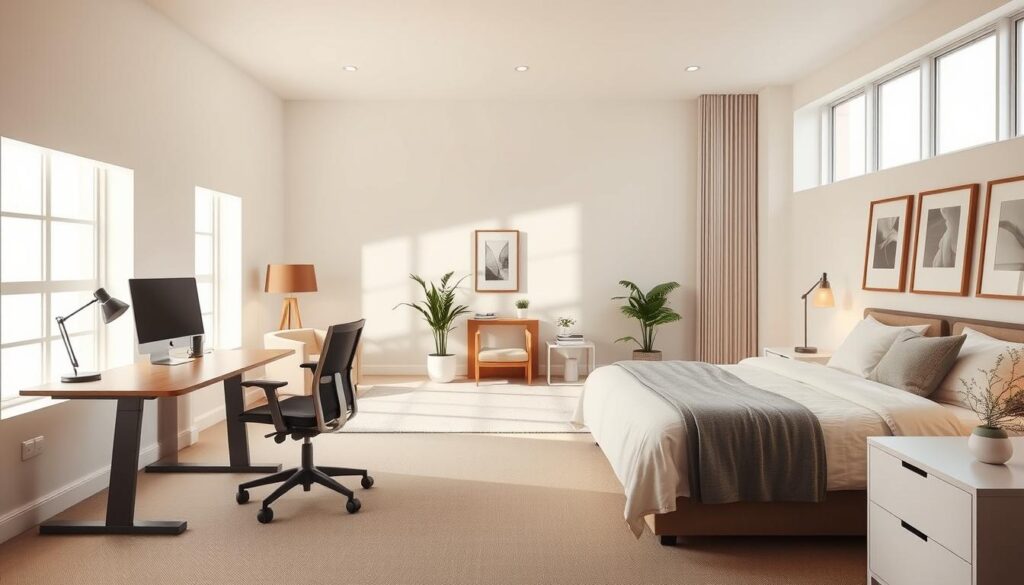
Storage Solutions for Work Materials
Effective storage is crucial for maintaining a clutter-free workspace and guest area. Consider using vertical storage solutions, such as wall-mounted shelves or storage units, to keep work materials organized and out of the way.
Maintaining Privacy Between Uses
To maintain privacy between uses, consider using room dividers or soundproofing materials. This will help create a clear distinction between your workspace and guest area, ensuring that both areas remain functional and comfortable.
Ensuring Guest Comfort in a Shared Space
To make a home office guest room combo successful, guest comfort should be a top priority. A well-designed space not only enhances productivity but also ensures that guests feel welcome and relaxed.
Creating a Welcoming Atmosphere
A welcoming atmosphere is crucial for making guests feel at home. This can be achieved by incorporating comfortable seating, soft lighting, and calming colors into your versatile room layout.
Privacy Considerations for Overnight Guests
For overnight guests, privacy is paramount. Consider using room dividers or curtains to create a separate sleeping area, ensuring that your home office guest room combo doesn’t feel too exposed.
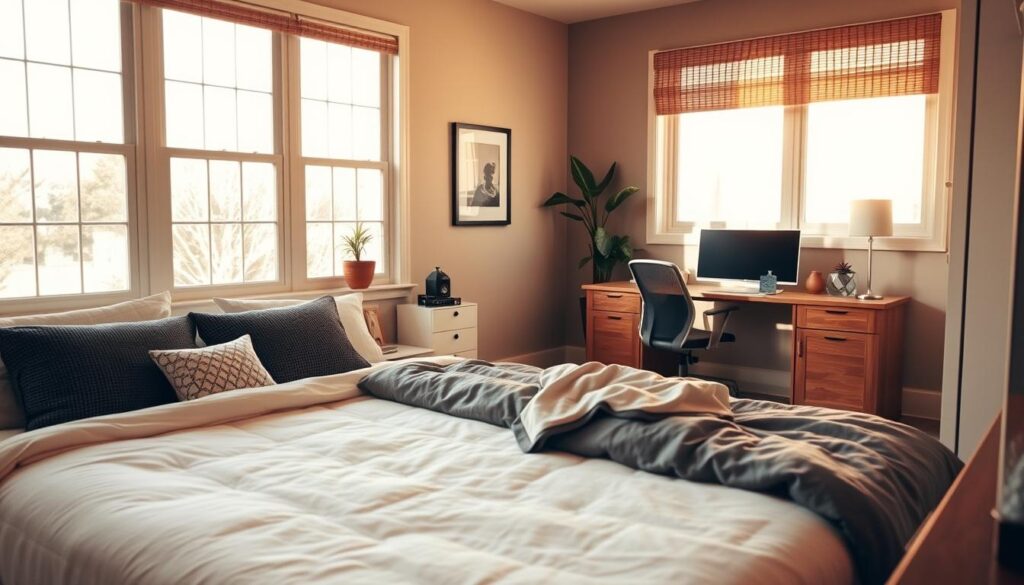
Thoughtful Amenities for Visitors
Thoughtful amenities can make a significant difference in guest comfort. Consider providing essentials like fresh towels, toiletries, and a comfortable reading nook to make your guests feel cared for.
Soundproofing and Noise Management
Effective soundproofing and noise management are critical in a shared space. Using sound-absorbing materials and strategic placement of noisy equipment can help minimize distractions and ensure a peaceful environment for both work and rest.
By focusing on these aspects, you can create a harmonious and comfortable home office guest room combo that meets the needs of both work and leisure.
Real-World Examples of Successful Office-Guest Room Combinations
In today’s homes, the need for dual-function spaces has led to innovative designs for office-guest room combinations. Homeowners are increasingly looking for ways to optimize their living spaces, making the home office guest room combo an attractive solution. This section will explore various real-world examples that demonstrate how to effectively merge these two functions.
Small Space Solutions (Under 100 sq ft)
Small spaces require creative solutions to accommodate both office and guest functions. For instance, a murphy bed can be a game-changer, allowing the room to serve as a functional office during the day and a cozy guest bedroom at night. Some key ideas include:
- Using a daybed with storage drawers
- Incorporating a foldable desk
- Installing shelves that double as room dividers
Medium Room Transformations
Medium-sized rooms offer more flexibility for creating a home office guest room combo. Here, you can implement more elaborate designs, such as:
- A convertible sofa that serves as a guest bed
- A dedicated workspace with a comfortable reading nook
- Storage solutions that keep work materials and guest amenities organized
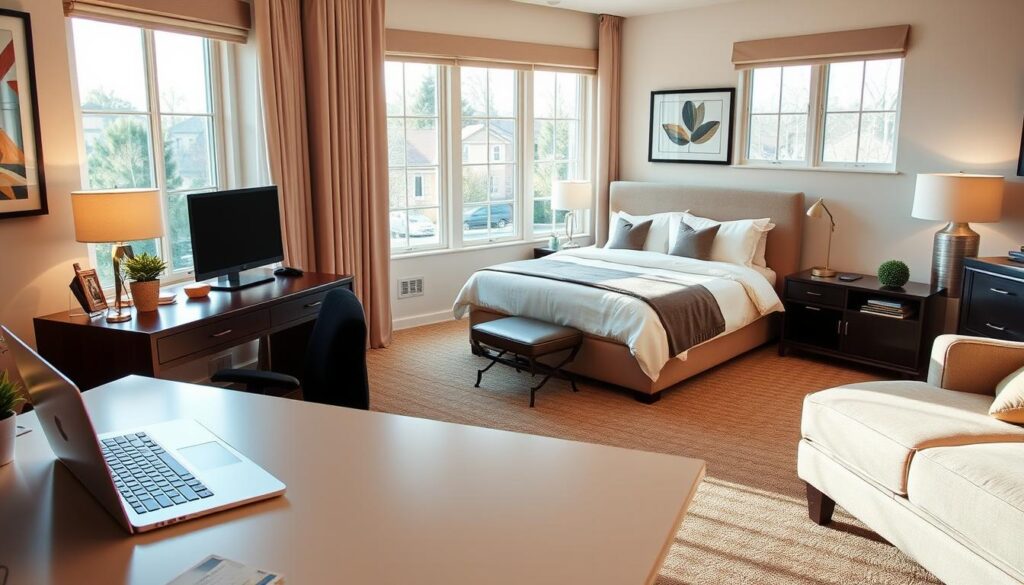
Open-Concept Integration Ideas
Open-concept spaces present unique challenges and opportunities for integrating office and guest areas. To make the most of these spaces, consider:
- Using room dividers or curtains to create separate zones
- Incorporating multi-functional furniture
- Selecting a cohesive color scheme to unify the space
Before and After Showcases
To illustrate the potential of these designs, let’s look at some before and after examples. For instance, a cluttered home office can be transformed into a serene guest room with a few simple changes, such as adding a comfortable bed and installing calming lighting.
By examining these real-world examples, homeowners can gain inspiration for creating their own successful office-guest room combinations, enhancing the functionality and comfort of their living spaces.
Conclusion: Creating Harmony in Your Multi-Function Space
Transforming a single room into a multi-use space for office and guest purposes requires careful planning and attention to detail. By incorporating smart furniture solutions and versatile room layouts, you can create a harmonious and functional space that meets your needs.
Effective multipurpose room design involves balancing productivity and hospitality. Consider the frequency of use for each function and prioritize accordingly. With the right home office guest room tips, you can create a seamless transition between work and leisure.
A well-designed versatile room layout is crucial in achieving harmony in your multi-function space. By zoning the area, using visual dividers, and incorporating multi-functional furniture, you can create a space that is both functional and aesthetically pleasing.
By implementing these strategies, you can enjoy a harmonious and functional multi-use space that enhances your productivity and hospitality.



